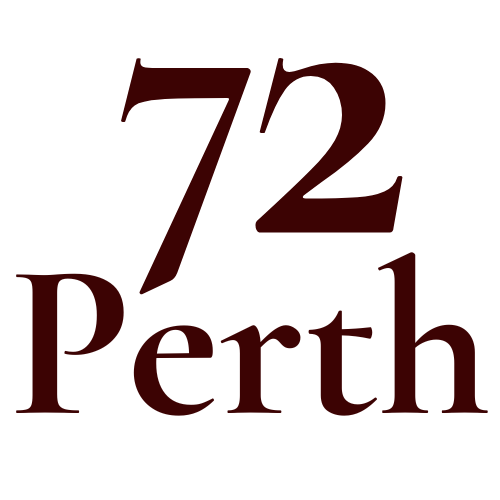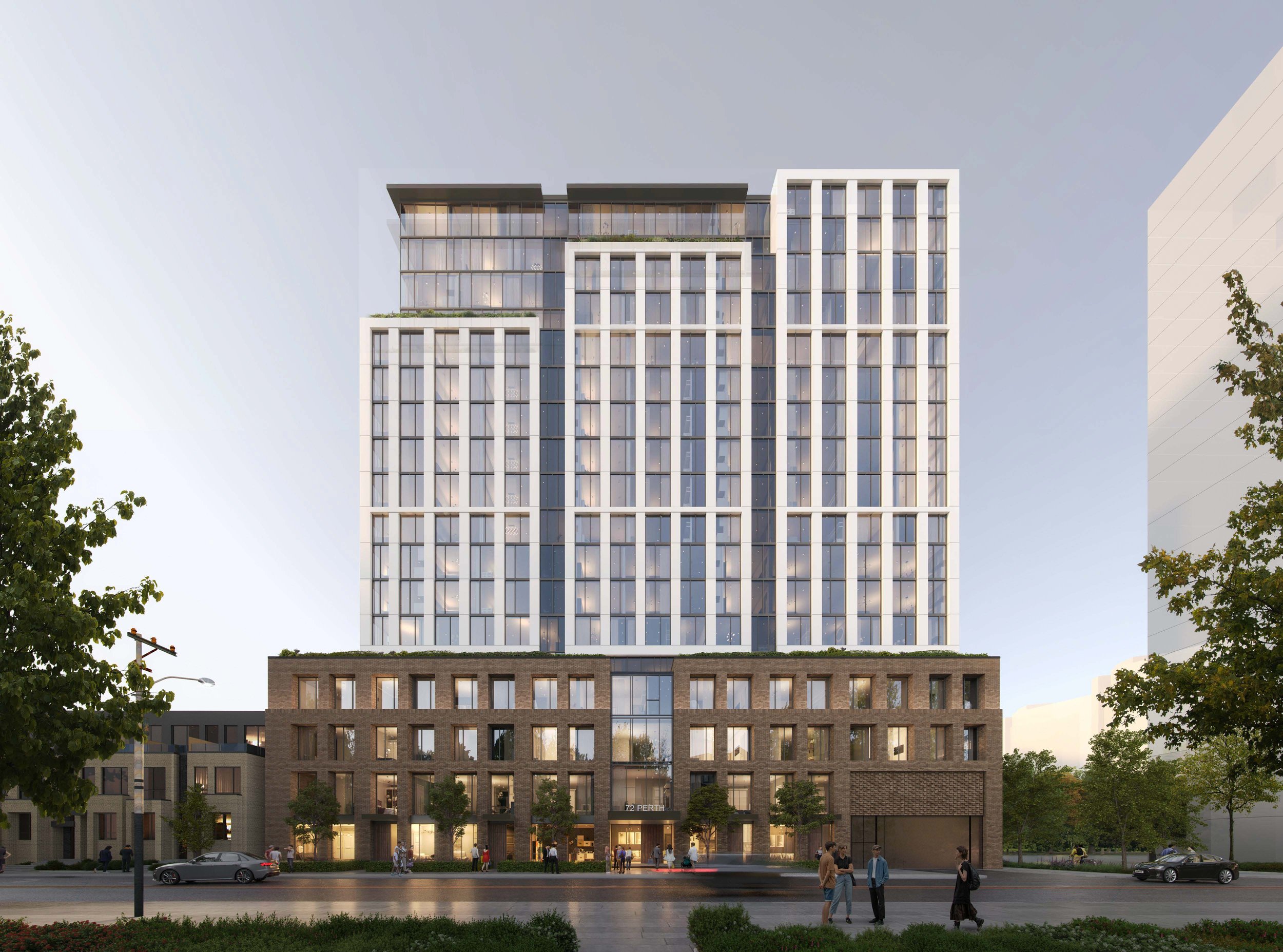
Purpose-Built Rental Designed With Your Lifestyle In Mind
The proposed development at 72 Perth Avenue is an 18-storey purpose-built rental building featuring 255 units (13 affordable) and one level of underground parking. The building is being designed to include larger sized suites with approximately fifty percent of units featuring 2 bedrooms and 3 beds. The building also provides ~13,000 sf of indoor/outdoor amenity space, designed with the intention of being a place where residents not only live but socialize, work and relax.
Location
72 Perth Avenue sits in Toronto’s Junction Triangle, a highly connected west-end neighbourhood shaped by surrounding rail lines. With a transit score of 100 and walk score of 97, it’s steps from the subway, GO Transit, and West Toronto Rail Path
5 min
5 min
5 min
Bloor UP Express
Bloor GO Station
Dundas West TTC
Project Updates
Demolition is complete in preparation for commencement of construction in early 2026.
Join Our Newsletter
Join our newsletter to stay up to date with the latest construction progress and project updates.
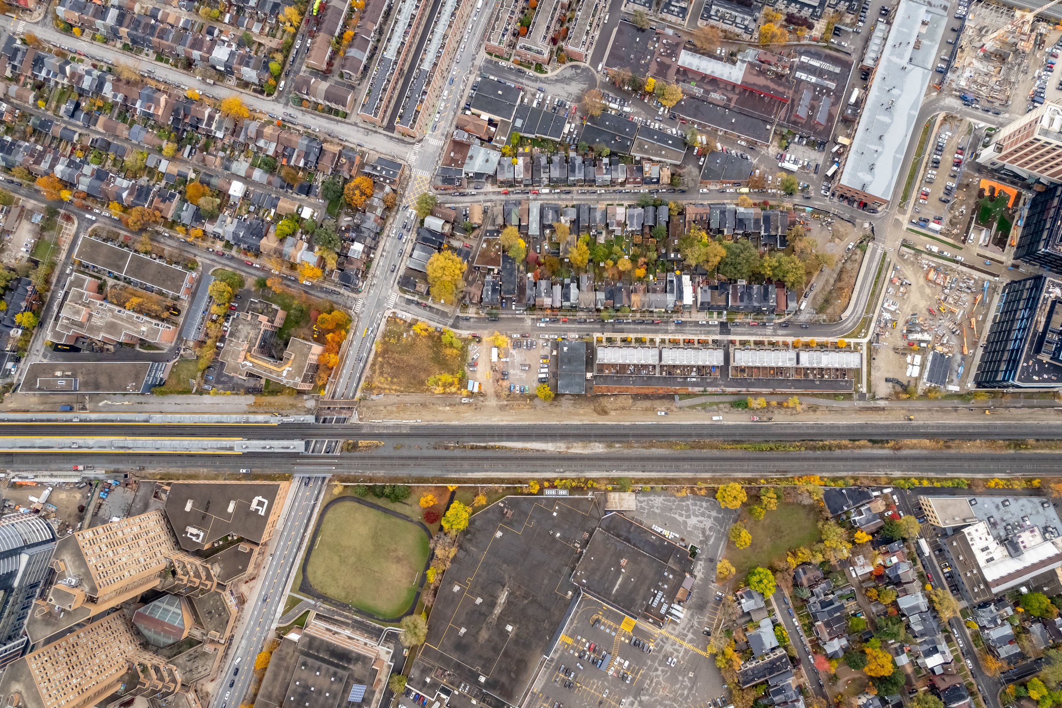
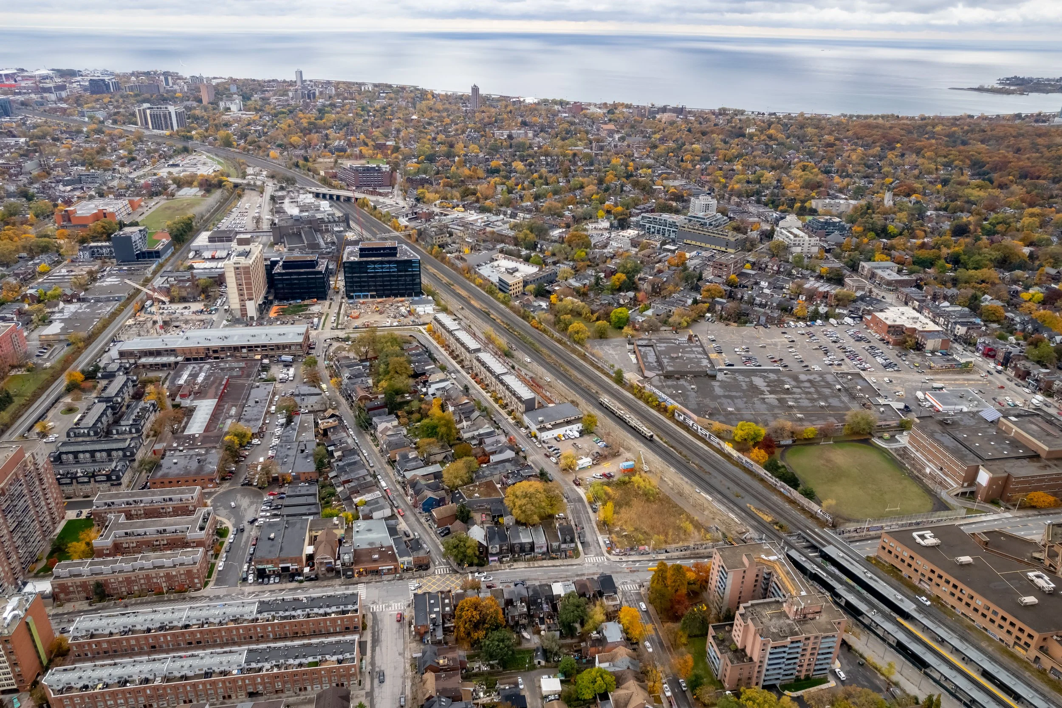
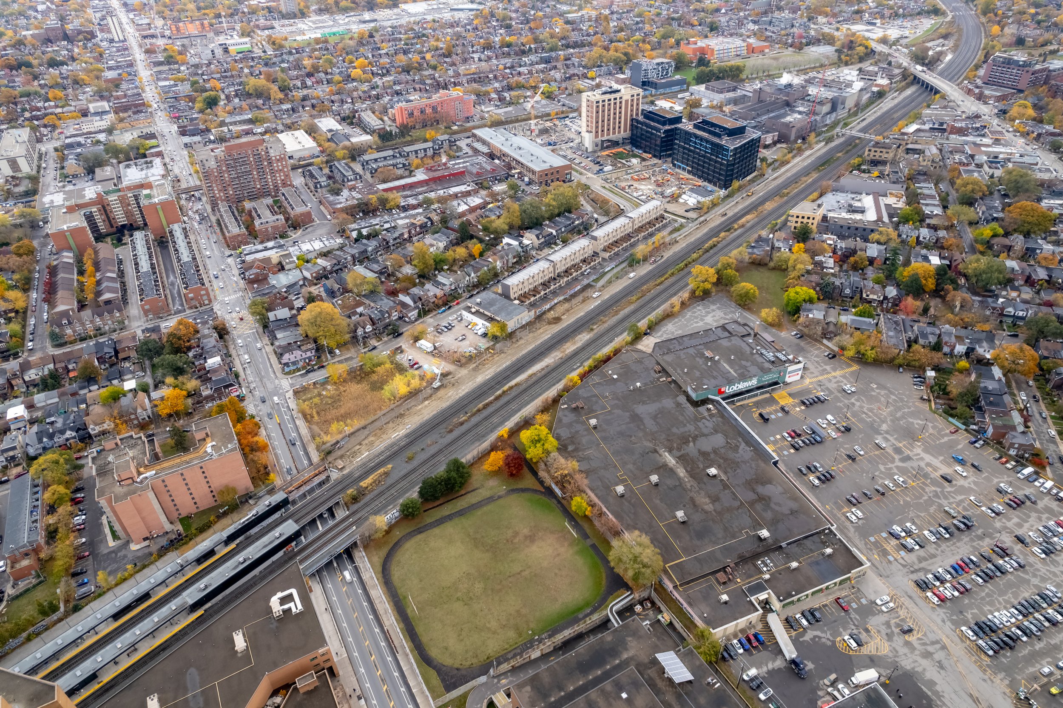
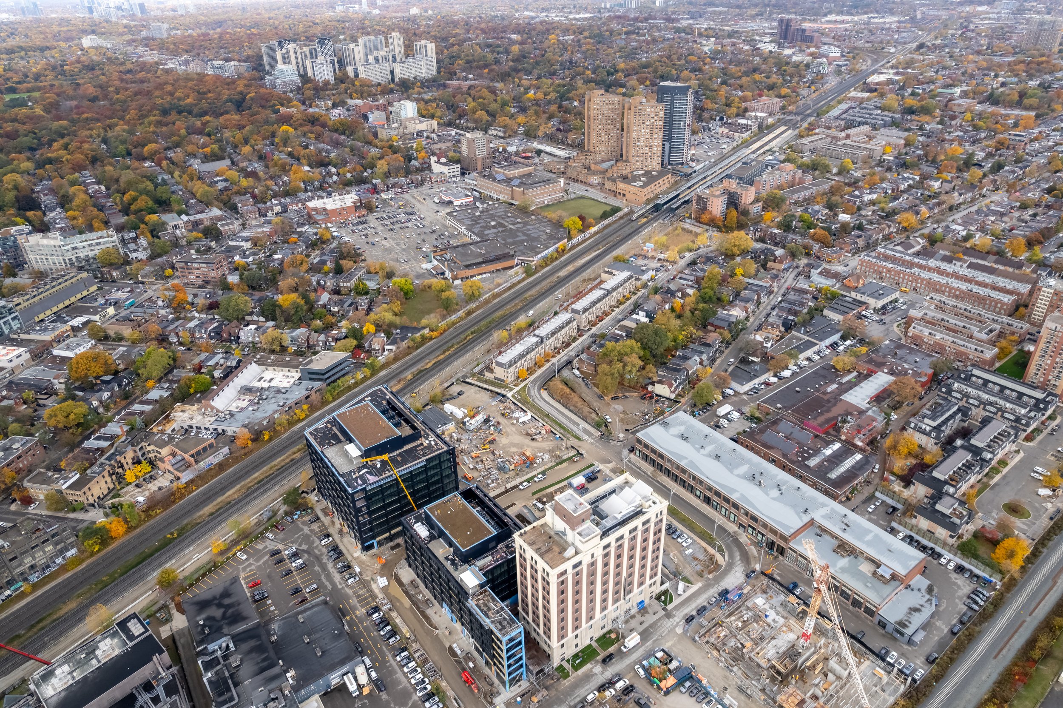
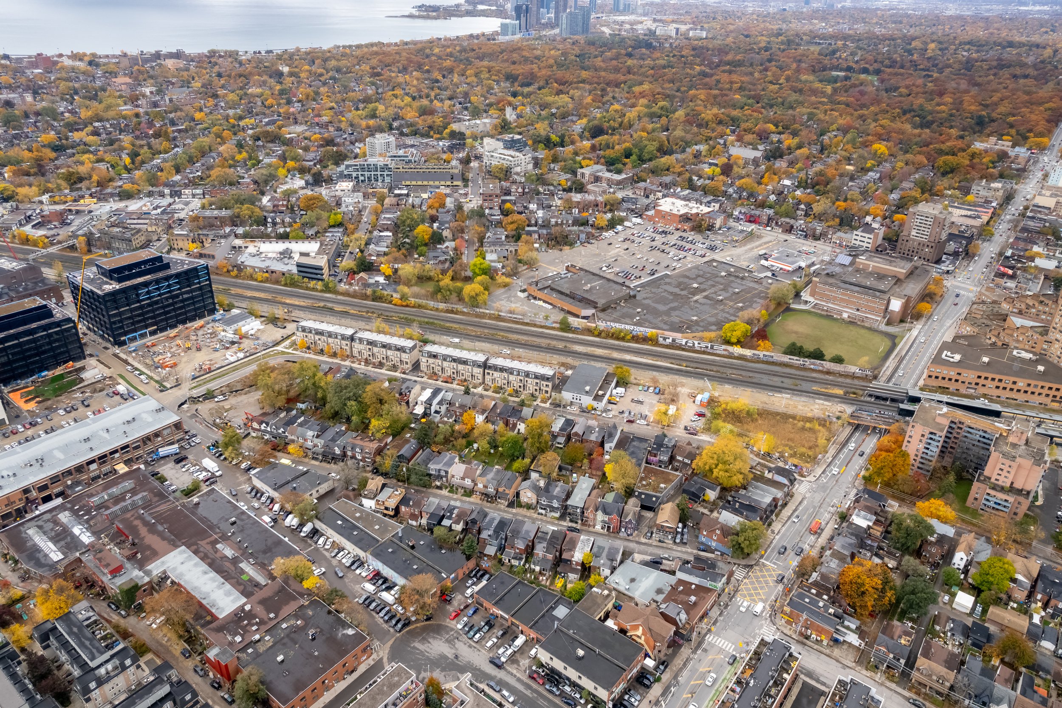
In The Media
Novae Res Urbis
Posted with permission of the publisher of NRU Publishing Inc. Original article first appeared in Novae Res Urbis Toronto, Vol. 29, No. 22, Friday, May 30, 2025.
STOREYS
Get To Know The Team Behind 72 Perth
Developer Castlepoint Numa is working with leading architects Studio JCI to build a boutique purpose-built rental building designed to support housing intensification and the need for more rental units while complementing the architectural charm of the existing mature neighbourhood.
