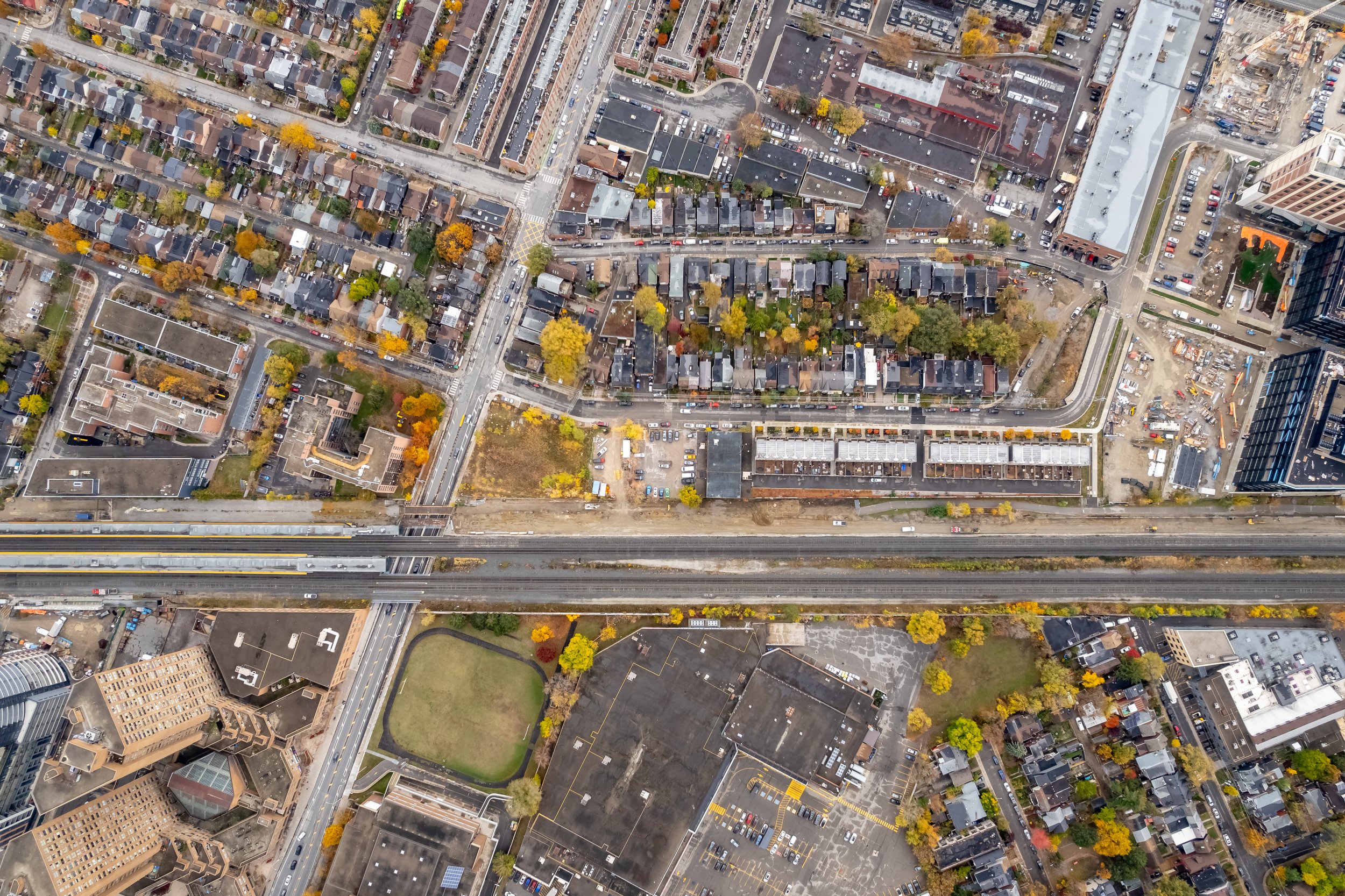
Frequently Asked Questions
We have tried are best to organize the questions by theme. Please click on the themes below.
Project Design
Q: Will there be any new trees along Perth Avenue?
A: Yes, the proposal contemplates new tree plantings along Perth Avenue. A detailed landscape plan will be submitted as part of our next Site Plan Approval resubmission which will identify the plantings, ensuring we meet the City’s spacing requirements to ensure that the trees thrive.
Q: What is the proposed tenure for this project?
A: We are proposing 100% purpose-built rental apartment housing. 72 Perth Inc. (Castlepoint) will continue to own the building.
Q: Will there be affordable housing included?
A: We have entered into a strategic partnership with WoodGreen Community Services to deliver affordable rental housing as part of this project. The rents for the units will be secured per the definition of “income-based affordable rent”, meaning the total monthly shelter cost is at or below the lesser of one times the average City of Toronto rent (as reported by the CMHC) or 30% of the before-tax monthly income of renter households in the City as follows:
Studio units: one-person households at or below the 50th percentile income;
One-bedroom units: one-person households at or below the 60th percentile income;
Two-bedroom units: two-person households at or below the 60th percentile income; and,
Three-bedroom units: three-person households at or below the 60th percentile income.
Q: How many parking spaces are being proposed as part of this development project?
A: A total of 44 parking spaces (34 for residents including one car share space and 10 for visitors) will be provided on the ground level within the building and one level below grade. We are meeting the Tier 1 Toronto Green Standard requirement for bicycle parking.
Q: Will the future residents of the 72 Perth Avenue development be permitted to park on the street?
A: The future residents of this building will be unable to apply and receive street parking permits.
Community Amenities
Q: Will there be a dedicated access point to the West Toronto Rail Path provided as part of the development proposal?
A: As part of this redevelopment, we are planning to provide a 132 sq.m. land area to the rear of the site adjacent to the West Toronto Rail Path to the City so that the rail path can be expanded at this location. As part of the master plan for the 8 acre redevelopment just to the south of 72 Perth, we secured a 10 m wide access area (immediately south of the townhouse block) to the West Toronto Rail Path. In addition, the Site Plan Approval application for the property immediately to the north of our site, which is not yet approved, is showing a pedestrian/cycling east/west connection to the West Toronto Rail Path. There will be access points to the West Toronto Rail Path in very close proximity to the 72 Perth Avenue site.
Q: Will the development proposal provide improved access to Bloor Street?
A: Yes, pedestrians will have better access to Bloor Street via a significantly improved Perth Avenue streetscape with the installation of a new sidewalk, trees and landscaping in front of the proposed building and increased opportunities to access the West Toronto Rail Path.
Q: Will the project improve the West Toronto Rail Path?
A: Yes, the project will provide 132 sq.m. of additional new parkland to the West Toronto Rail Path. The design of the new parkland will be at the discretion of the City of Toronto.
Q: What will happen on the property in the interim, before construction of the proposed building begins?
A: We have made some investments in the existing building, including the demolition of the northern portion, to ensure it is safe and can support temporary uses during the interim period (before the construction of the proposed new building begins).