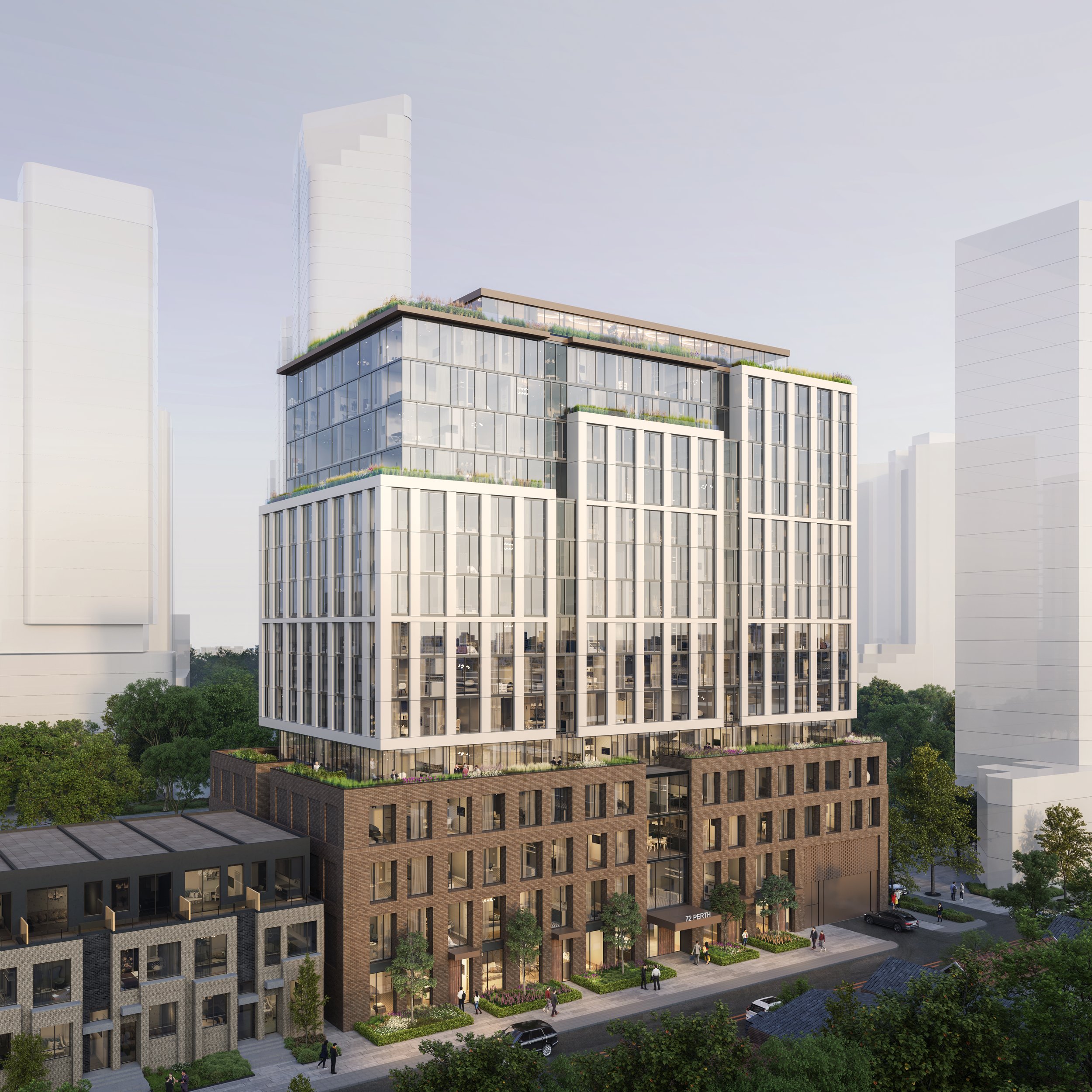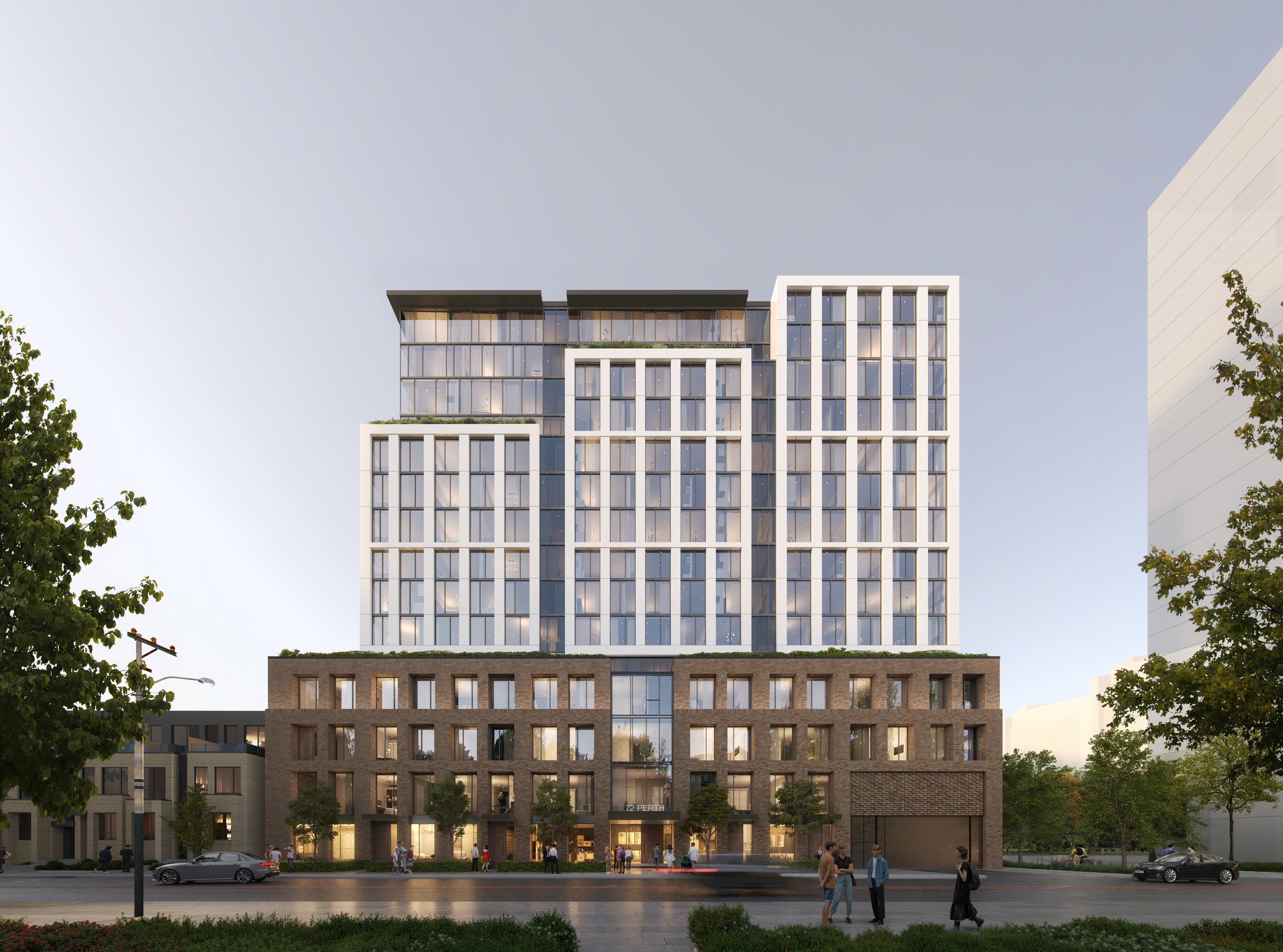
Project Overview
72 Perth Development
The vision for 72 Perth Avenue is a purpose-built rental residential building designed to support intensification and respond to the evolving neighbourhood context. The property is located just south of Bloor Street and is within the proposed Dundas West Protected Major Transit Station Area (PMTSA) – one of the most well-connected transit hubs in the city. The site is approximately a 5-minute walk to the Bloor GO Station, the UP Express, Dundas West subway station (which includes 3 streetcar routes and several bus routes), and the future Bloor Lansdowne GO Station. The site currently contains a building that was formerly an auto repair shop and more recently a place of worship.
Located in a neighbourhood designated as ‘Mixed Use Area’ under Toronto’s Official Plan, which are areas targeted for growth and intensification, the proposed mid-rise building has been shaped to respond to the evolving context of the neighbourhood by:
Providing a transition in height from the proposed residential building immediately to the north and the townhouses to the south;
Articulating the building by creating generous stepbacks and setbacks to minimize the potential sun/shadow impacts and to allow for a more consistent public realm and additional streetscaping opportunities;
Creating a more responsive architectural design that incorporates varying colours, materiality and architectural detailing to achieve an appropriate fit and transition of a 16-storey building within the local context;
Providing 156.4m2 of lands towards the widening of the West Toronto Rail Path; and,
Creating a range of unit size and amenities
Establishing a variety of unit sizes and amenities, comprising 211 residential units including affordable rental housing units to be overseen through our collaboration with WoodGreen Community Services.
The intent of development is to construct a mid-rise residential building that showcases architectural excellence and strong city building.”
Project Timeline
March 22nd, 2018
72 Perth Inc. hosted a community meeting.
June 1st, 2018
Initial Rezoning submission made to the City of Toronto.
June 19th, 2018
72 Perth Inc. hosted a community meeting.
July 26th, 2018
City of Toronto hosted a community meeting.
February 25th, 2019
City Staff issued a Preliminary Staff Report with respect to the rezoning application.
December 11th, 2019
A community meeting was hosted by the South Perth & Sterling Residents Association, which City of Toronto Staff and 72 Perth Inc attended. At the meeting 72 Perth Inc. provided a project update.
June 2nd, 2020
Rezoning resubmission made to the City of Toronto.
January 25th, 2021
Workshop #1 with City of Toronto Planning & Urban Design Staff
March 1st, 2021
Workshop #2 with City of Toronto Planning & Urban Design Staff
April 22, 2021
Rezoning resubmission made to the City of Toronto.
September 30, 2021
Rezoning resubmission made to the City of Toronto.
October 8, 2021
Site Plan Approval (SPA) submission made to the City of Toronto.
February 16, 2022
Site Plan Approval (SPA) resubmission (second submission) made to the City of Toronto.
March 9, 2022
City Council approved the Rezoning application.
November 2, 2022
Minor Variance application approved by the Committee of Adjustment.
February 21, 2024
Minor Variance application submitted to the Committee of Adjustment.

